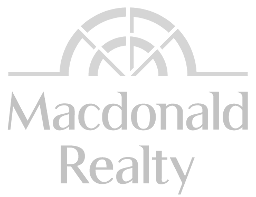-
2226 HOPE Street in Port Moody: Port Moody Centre House for sale : MLS®# R2902001
2226 HOPE Street Port Moody Centre Port Moody V3H 3E4 OPEN HOUSE: Jul 06, 202412:00 PM - 02:00 PM PDTOpen House on Saturday, July 6, 2024 12:00PM - 2:00PM$1,699,900Residential Detached- Status:
- Active
- MLS® Num:
- R2902001
- Bedrooms:
- 5
- Bathrooms:
- 2
- Floor Area:
- 2,512 sq. ft.233 m2
Introducing 2226 Hope Street, Port Moody - a rare find in a prime location! This 5 bed, 2 bath gem boasts mountain views, a south-facing backyard, peek-a-boo inlet views and a spacious wrap-around deck, perfect for outdoor living. Enjoy complete privacy backing onto a lush green belt! Updates include: Flooring (2023), EV charger, Windows, and Furnace (2022). Walking distance to Breweries row, Rocky Point Park, and Port Moody Secondary School. Just minutes from Moody Centre SkyTrain Station and West Coast Express. Don't miss out on this next-level opportunity in a prime location! More detailsListed by Macdonald Realty
- GREG DEALY
- MACDONALD REALTY
- 1 (604) 3586892
- Contact by Email
-
11775 CHATEAU Wynd in Delta: Sunshine Hills Woods House for sale (N. Delta) : MLS®# R2889918
11775 CHATEAU Wynd Sunshine Hills Woods Delta V4E 3C9 OPEN HOUSE: Jul 06, 202402:00 PM - 04:00 PM PDTOpen House on Saturday, July 6, 2024 2:00PM - 4:00PM$1,698,000Residential Detached- Status:
- Active
- MLS® Num:
- R2889918
- Bedrooms:
- 6
- Bathrooms:
- 3
- Floor Area:
- 3,567 sq. ft.331 m2
Welcome to your dream home in Sunshine Hills! This tastefully updated and extremely well-kept beauty features plenty of space for you and your family with nearly 3200 sf of living area in a functional split-level layout, plus easily accessible crawlspace with plenty of storage. This house is turn-key with an extensive upgrades list, including BRAND NEW ROOF, crown moldings, fully renovated bathrooms, new windows, updated furnace, HW tank and much more! Enjoy your dream kitchen with high-end SS appliances, double built-in oven, large island, additional bar seating, wine fridge, & quartz counters. This corner lot is located in a quiet cul-de-sac mere steps from Cougar Canyon & Seaquam Secondary, and walking distance to shopping, transit, parks & more! You don’t want to miss this one! More detailsListed by Macdonald Realty
- GREG DEALY
- MACDONALD REALTY
- 1 (604) 3586892
- Contact by Email
-
12575 231 Street in Maple Ridge: East Central House for sale : MLS®# R2897123
12575 231 Street East Central Maple Ridge V2X 0S2 OPEN HOUSE: Jul 06, 202402:00 PM - 04:00 PM PDTOpen House on Saturday, July 6, 2024 2:00PM - 4:00PM$1,250,000Residential Detached- Status:
- Active
- MLS® Num:
- R2897123
- Bedrooms:
- 6
- Bathrooms:
- 3
- Floor Area:
- 2,289 sq. ft.213 m2
Spacious & bright family home in a quiet and serene location! This beautifully maintained property boasts a functional floor plan, perfect for Multi-family living. Situated in the desirable neighborhood of Maple Ridge, this home offers the ultimate blend of comfort, convenience & natural beauty. The home features 6 bedrooms, including a 3 bedroom suite downstairs, & 3 spacious bedrooms upstairs. Recent upgrades include a new furnace and air conditioning, hot water on demand, and updated bathrooms/kitchen. Enjoy the peaceful surroundings and scenic views of the greenbelt, creek and mountains from the backyard. Just minutes away from parks, trails and everyday needs. This home offers the perfect balance of serenity and accessibility. More detailsListed by Macdonald Realty
- GREG DEALY
- MACDONALD REALTY
- 1 (604) 3586892
- Contact by Email
-
13 3046 COAST MERIDIAN Road in Port Coquitlam: Birchland Manor Townhouse for sale in "WOODSIDE ESTATES" : MLS®# R2899225
13 3046 COAST MERIDIAN Road Birchland Manor Port Coquitlam V3B 5B6 OPEN HOUSE: Jul 06, 202402:00 PM - 04:00 PM PDTOpen House on Saturday, July 6, 2024 2:00PM - 4:00PMOPEN HOUSE: Jul 07, 202402:00 PM - 04:00 PM PDTOpen House on Sunday, July 7, 2024 2:00PM - 4:00PM$799,900Residential Attached- Status:
- Active
- MLS® Num:
- R2899225
- Bedrooms:
- 3
- Bathrooms:
- 3
- Floor Area:
- 1,338 sq. ft.124 m2
Escape to a tranquil oasis in the heart of the complex, where privacy and serenity await. BONUS: Set back from Coast Meridian- no noise! This 3 bedrm, 3 bathrm home boasts a rare find - a PRIVATE fenced yard, both front & back! Step inside to discover: 1,338 sqft of exquisitely updated living space spread over just 2 levels, a bathroom on each floor for ultimate convenience, generous living areas accented by a cozy shiplap fireplace and new light fixtures, a sleek kitchen with stainless steel appliances and ample storage, plenty of closet space and built-ins for organization lovers. Convenient access to transit, recreation, parks, and top-rated schools just steps away! Perfect community to be apart of for families. Open House July 6/7 2:00-4:00 More detailsListed by Macdonald Realty
- GREG DEALY
- MACDONALD REALTY
- 1 (604) 3586892
- Contact by Email
Data was last updated July 5, 2024 at 09:10 PM (UTC)
The data relating to real estate on this website comes in part from the MLS® Reciprocity program of either the Greater Vancouver REALTORS® (GVR), the Fraser Valley Real Estate Board (FVREB) or the Chilliwack and District Real Estate Board (CADREB). Real estate listings held by participating real estate firms are marked with the MLS® logo and detailed information about the listing includes the name of the listing agent. This representation is based in whole or part on data generated by either the GVR, the FVREB or the CADREB which assumes no responsibility for its accuracy. The materials contained on this page may not be reproduced without the express written consent of either the GVR, the FVREB or the CADREB.
Greg Dealy
Office Address:
2662 Austin #5C
Coquitlam, BC, V9X 1A1
